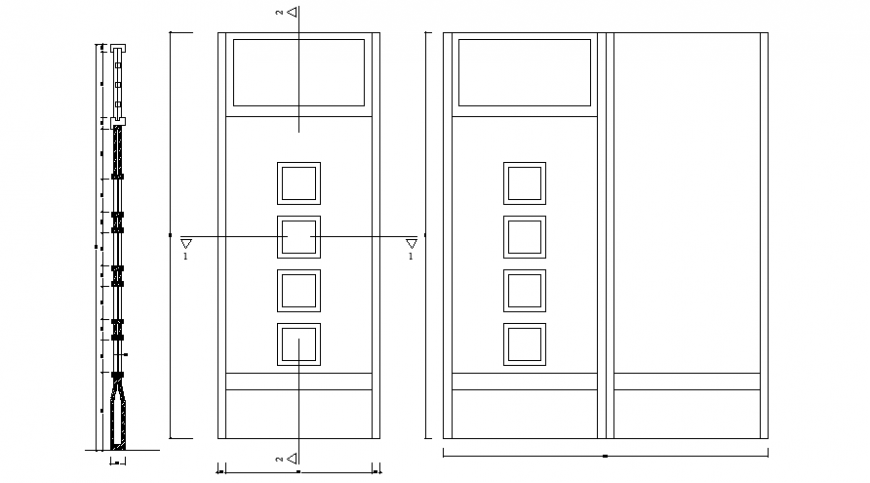Door units drawing details 2d view elevation autocad file
Description
Door units drawing details 2d view elevation autocad file that shows door blocks front elevation and sectional details of the door with door shape and size details.
Uploaded by:
Eiz
Luna
